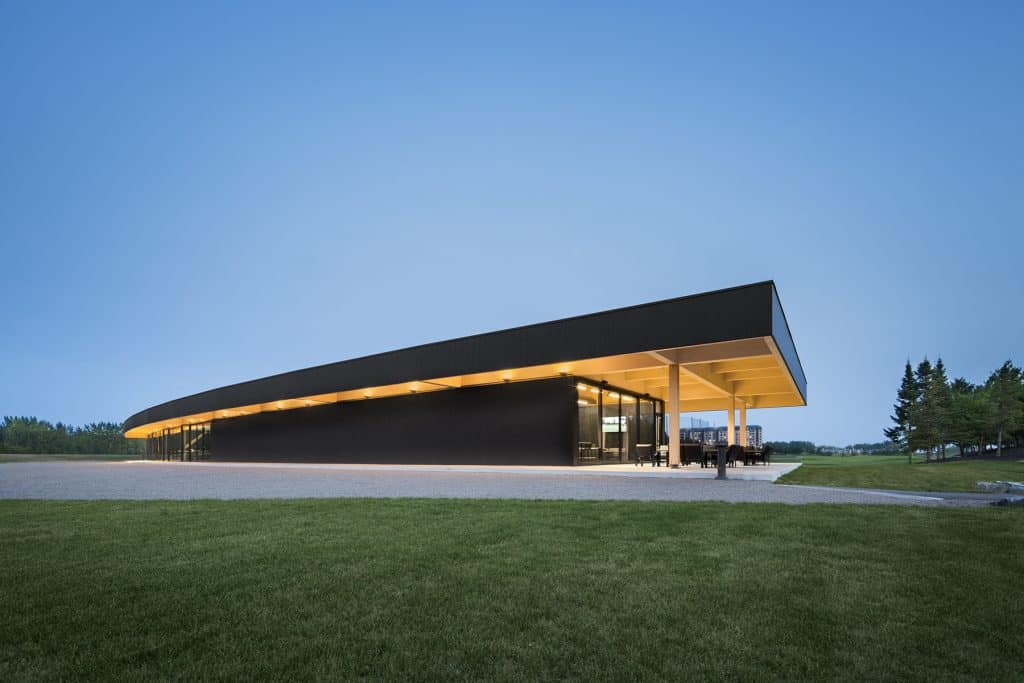
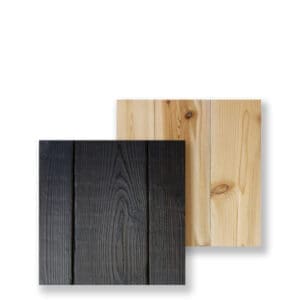
JAGUAR ET NATUREL
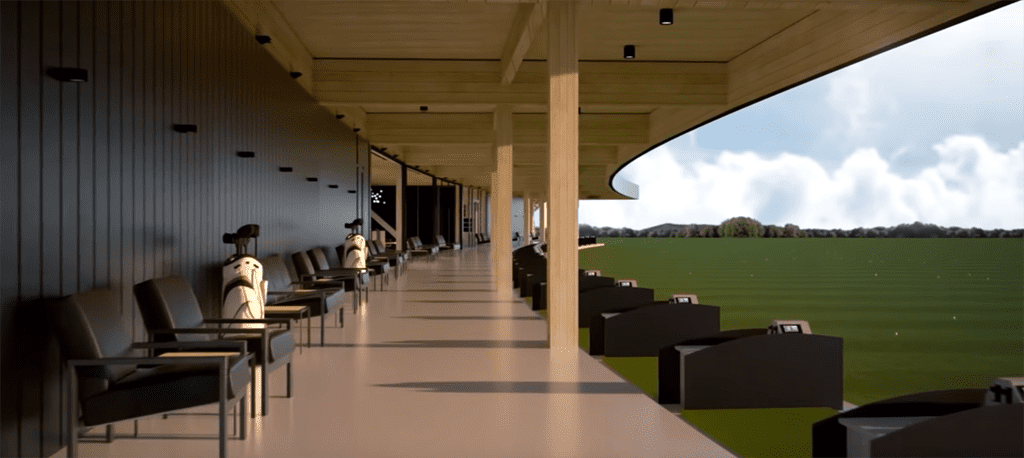
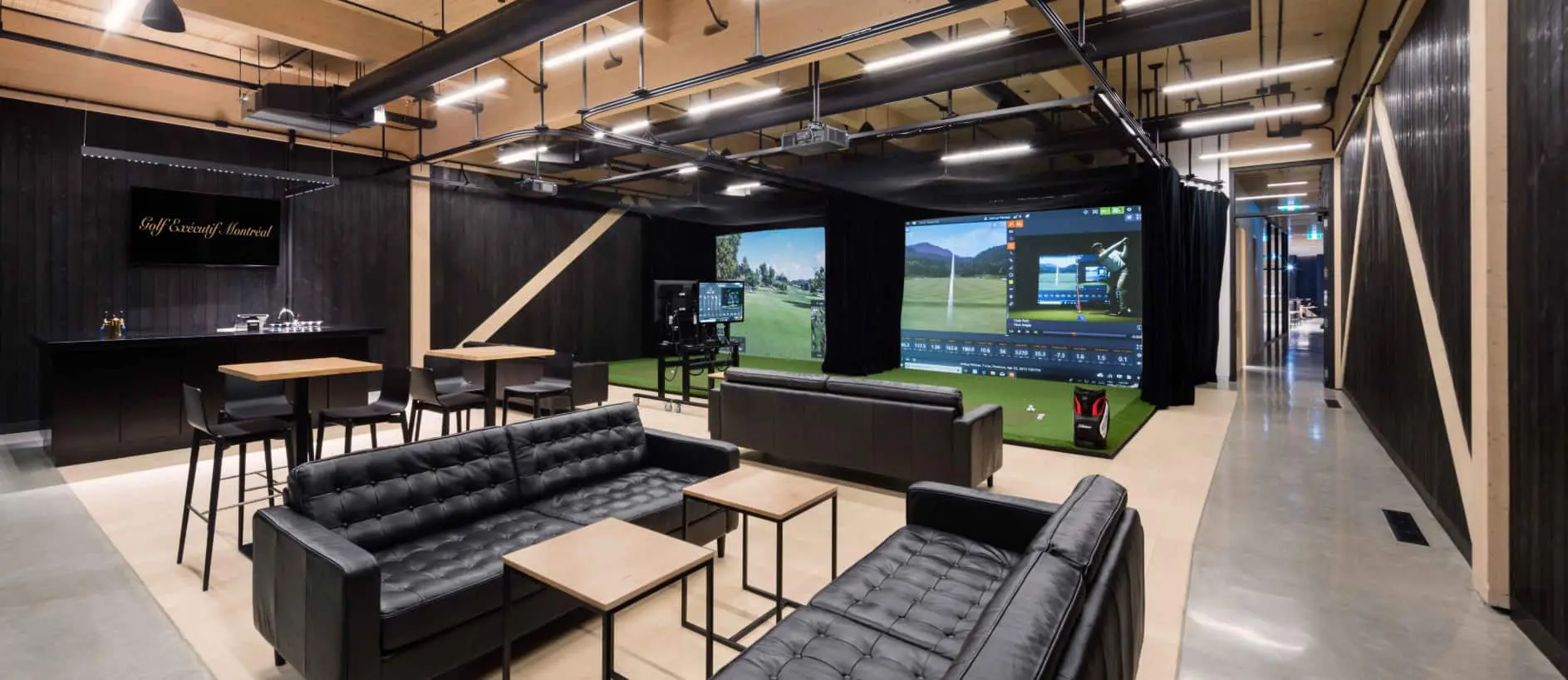
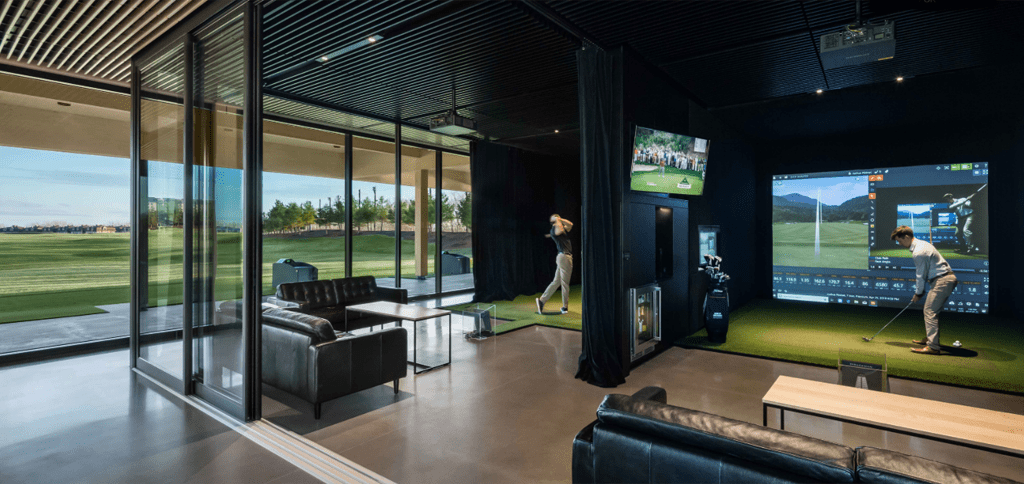
GOLF EXÉCUTIF MONTRÉAL
Le golf réinventé
PRIX D’EXCELLENCE CECOBOIS (2019)
Québec CECOBOIS
Projet commercial moins de 1,000 M2
- Architecte
- Architecture 49
- Ingénieurs structure
- WSP
- Contracteur général
- Quadrax & Associés
- Projet publique/privé
- Catégorie: Édifice publique
- Édifice commercial
- Superficie
- 855 m²
Structure
- Structure portante
- Structure collée-laminée en bois (Nordic Structures)
- Structure secondaire (Toit)
- CLT panels (Nordic Structures)
Menuiserie architecturale
- Revêtement extérieur
- cayaki.com/espace-bois.ca
Cèdre blanc de l’Est
- cayaki.com/espace-bois.ca
